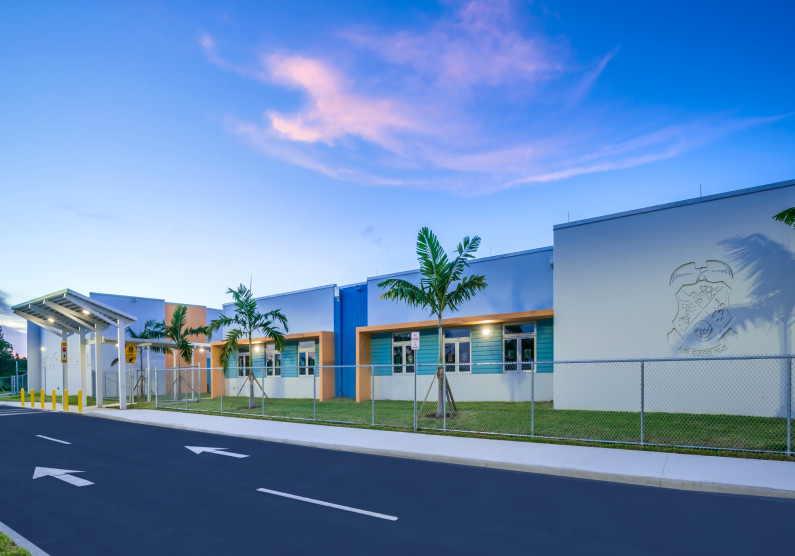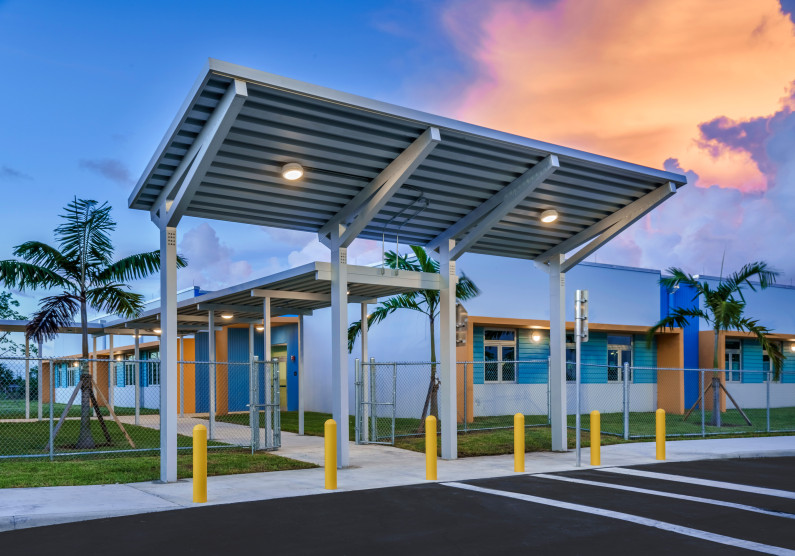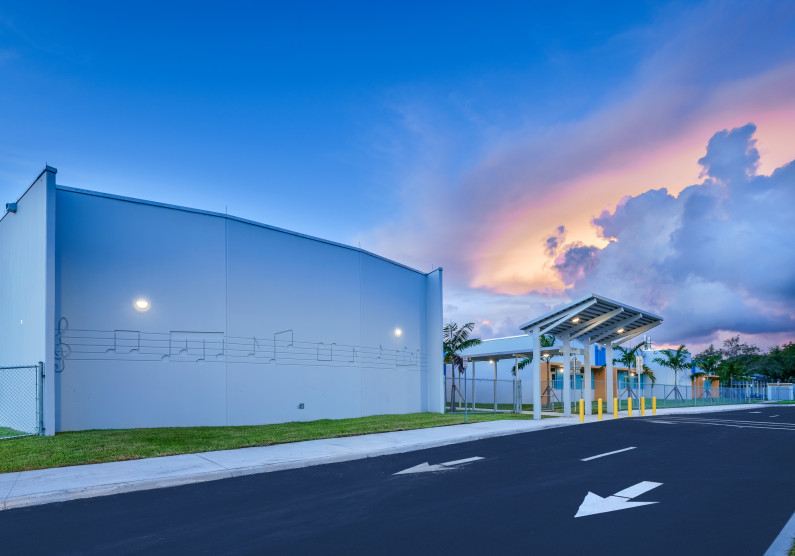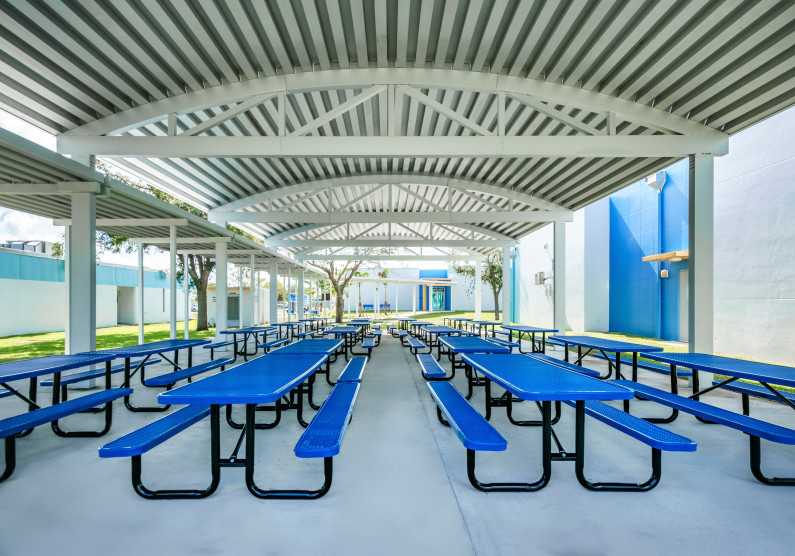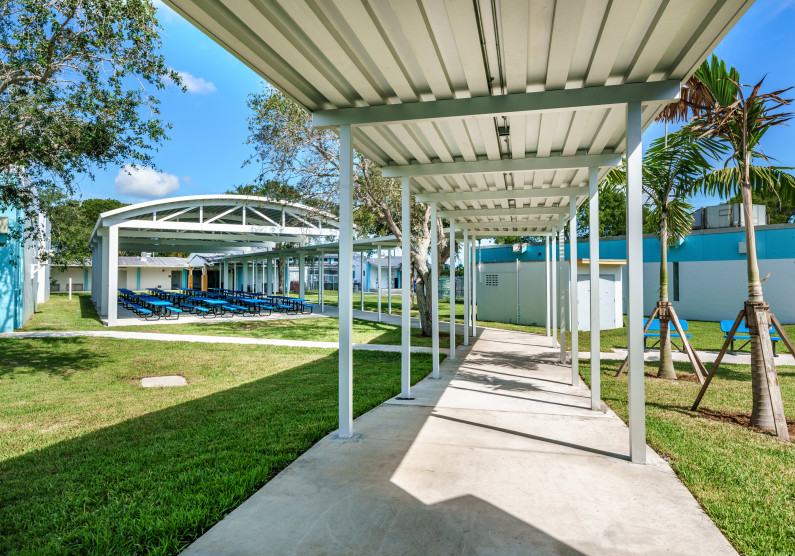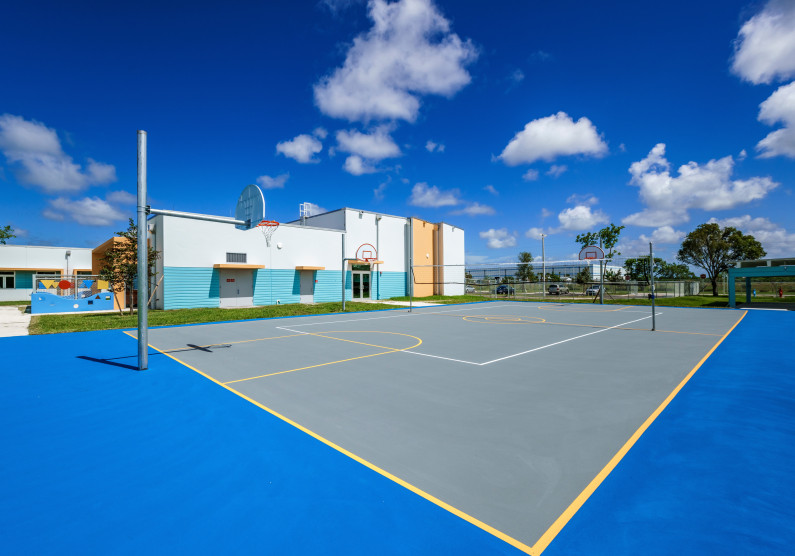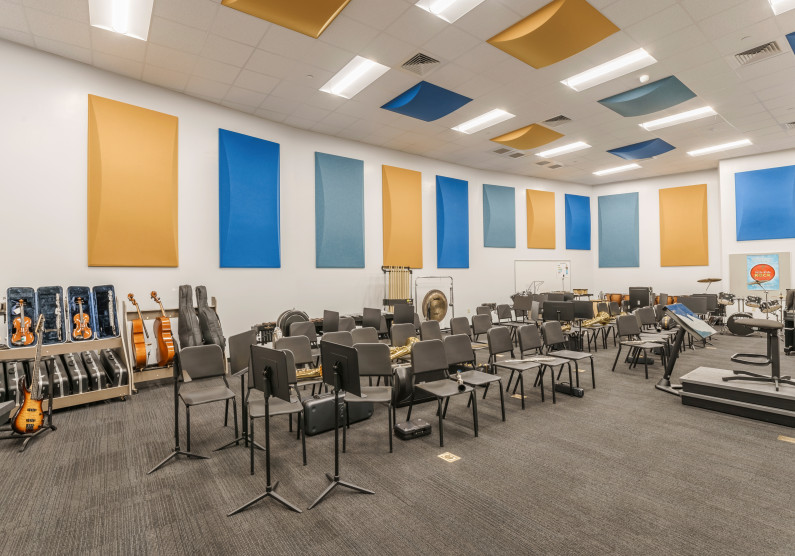Owner
Miami-Dade County Public Schools
Project Size
21,390 SF
Architect
Rodriguez Architects, Inc.
Completion
Completed

Owner
Miami-Dade County Public Schools
Project Size
21,390 SF
Architect
Rodriguez Architects, Inc.
Completion
Completed
This project consisted of a new single-story tilt-up K-8 classroom building, a flammable storage building, an outdoor dining shelter, two basketball/volleyball hardcourts, parent drop-off, parking lot, and new covered walkways. The classroom building was approximately 21,390 SF which housed an Art Lab and a Music Lab. The outdoor dining shelter required extra coordination as all of the school’s utility lines were underneath the proposed shelter’s site. Our team went above and beyond, working exceptionally carefully to ensure that services were not interrupted, at times even excavating by hand.
Location
Homestead, FL
Project Type
K-12 Education | Ground-Up & Renovation
