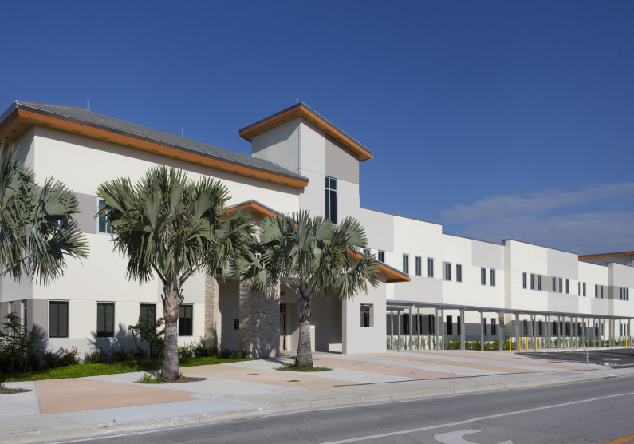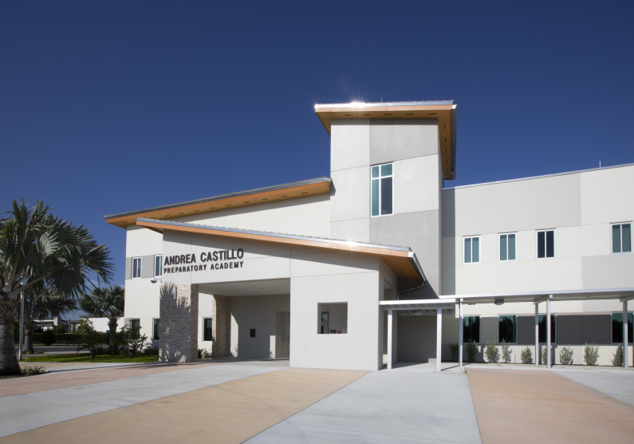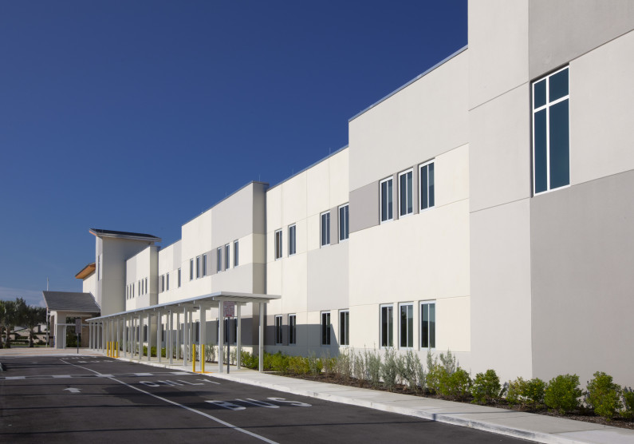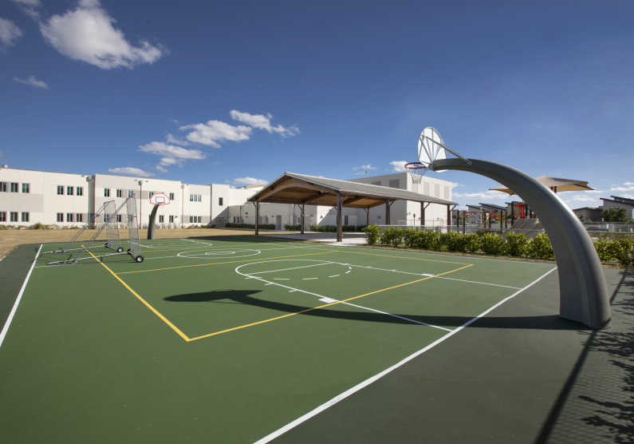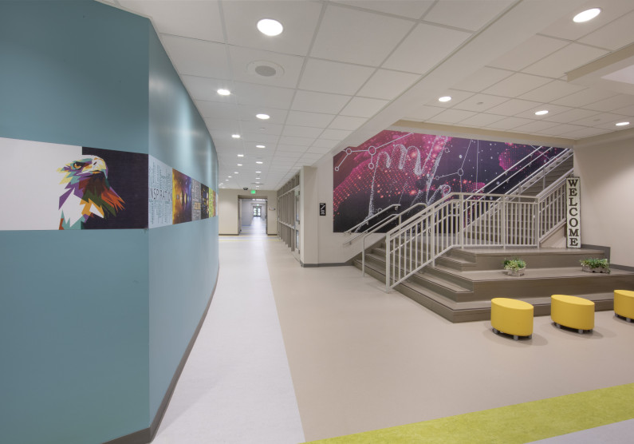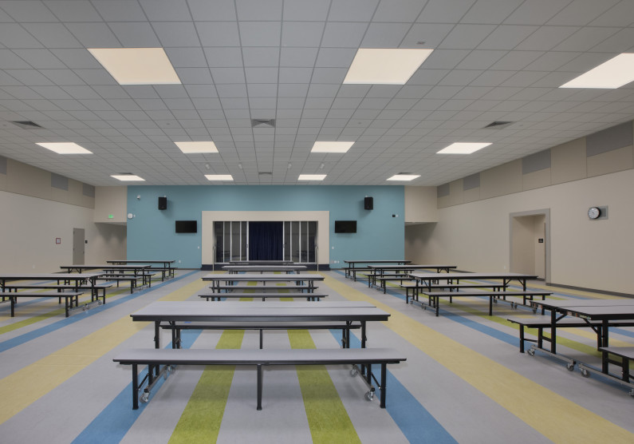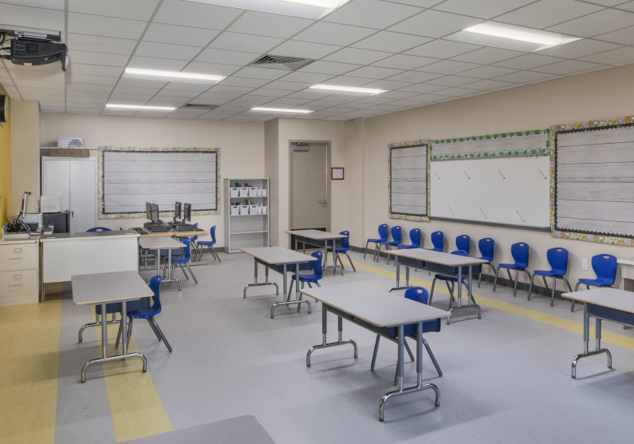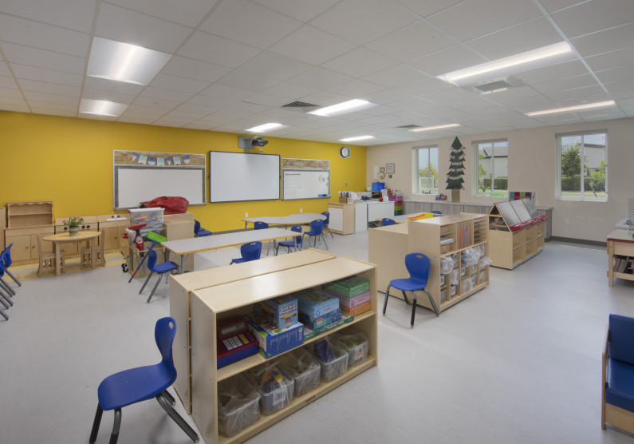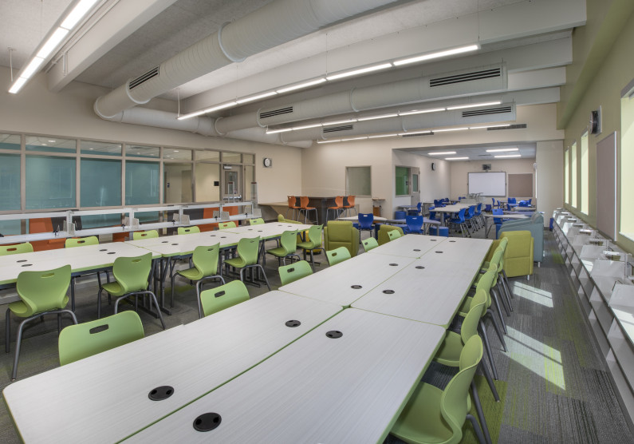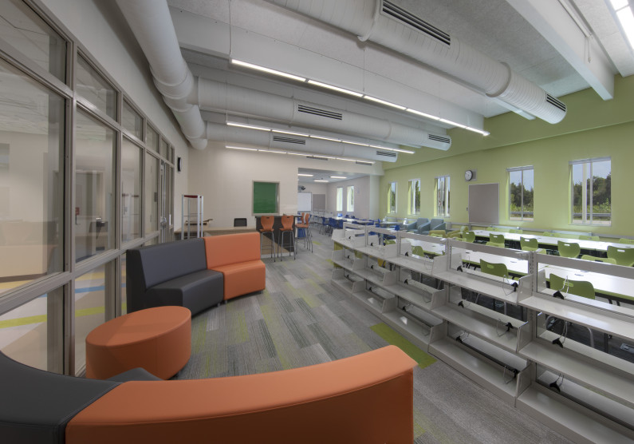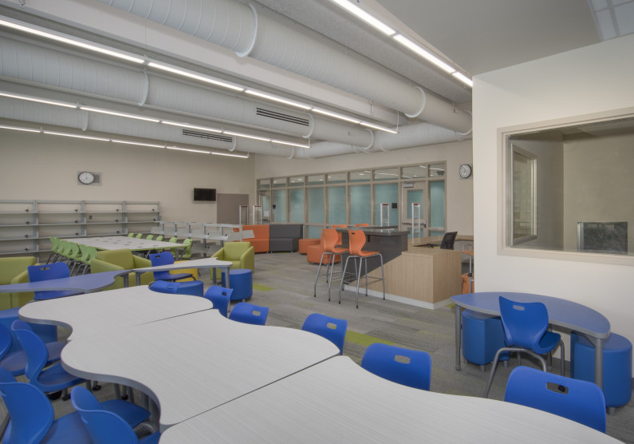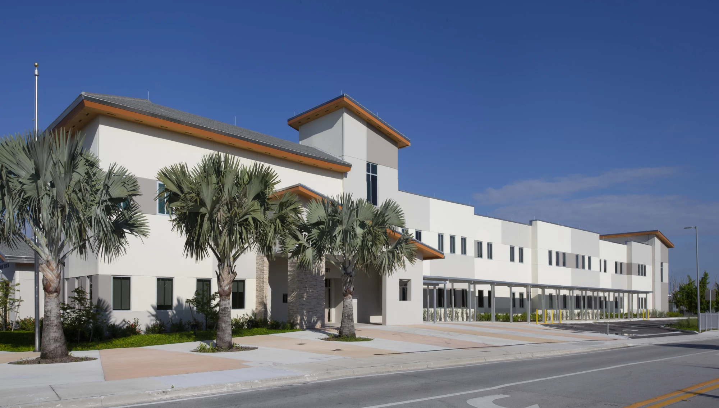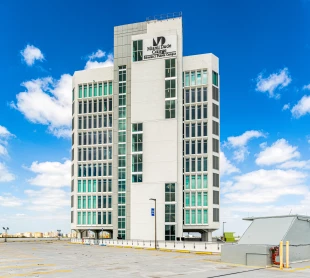Owner
Miami-Dade County Public Schools
Project Size
58,765 SF
Architect
Zyscovich Architects
Completion
Completed
Details
Overview
The Andrea Castillo Preparatory Academy project consisted of the new construction of a 2-story K-6 school totaling 58,765 SF, serving the surrounding area which was greatly in need due to the nearby schools all being at capacity. The scope included classrooms, administrative offices, multipurpose cafeteria and auditorium area, multimedia and art lab, full kitchen, two playgrounds, soccer field, and basketball court. The project was built within a residential urban community where a Good Neighbor Policy had to be implemented. The exterior walls were 10” concrete tilt walls and the floor framing system were pre-stress concrete joist with reinforced concrete topping slab.
Project highlights
- Classrooms
- Administrative offices
- multipurpose cafeteria and auditorium area
- Multimedia and art lab
Location
Doral, FL
Project Type
K-12 Education | Ground-Up
At a glance
Project Highlights
